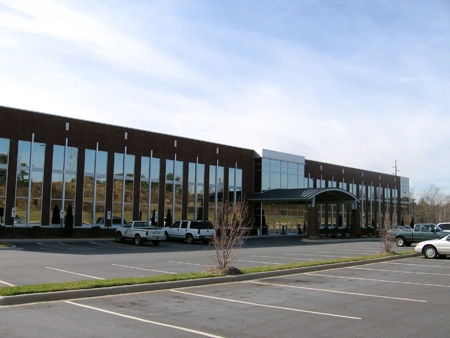| |
|
Piedmont Professional Building- Creative Open Space
|
Premiere Two Story Office and Medical Building. With a distinctive classical Brick Design with a Gracious Portico Entrance. The Building has private and side entrances for Employees and Physicians as well. Second Floor will be graciously appointed and access by an ambulatory elevator or stairs. The building is secured and well-lighted. The property is professionally managed with 24 hour customer service for any emergency needs.
Great for Call Center. Open office concept with all the features of a Hi Tech space.
| General Information |
| Listing Name |
|
Piedmont Professional Building- Creative Open Space |
| Street Address |
|
2660 Tate Blvd. Suite 201 |
| City |
|
Hickory |
| State |
|
NC |
| Zip |
|
28601 |
| County |
|
Catawba |
| Nearest MSA |
|
Unifour Area |
| Office Type |
|
Class A |
| Property Use Type |
|
Planned Development/Mix use |
| Square Footage |
|
Building 50,000 SF |
| Zoning |
|
PD-MU |
| Lease Terms |
| Lease Rate Per SF ($/SF) |
|
Call Pricing |
| Lease Rate Type |
|
Gross |
| Minimum Length of Lease |
|
5 year |
| Occupancy |
| Tenancy |
|
Medical/Office |
| Space Available SF |
|
appx 10,400 SF |
| Space Vacant SF |
|
appx 18,500 SF |
| Information About Available Space |
| Space Type |
|
Office/Medical |
| Number of Levels |
|
Two |
| Number of Buildings |
|
One |
| Property Condition |
|
Excellent |
| Outside Storage Available |
|
No |
| Construction/Siding |
|
Brick |
| Suite Floor(s) |
|
Second Floor |
| Upfit Allowance |
|
Yes |
| Landlord Work |
|
Yes |
| Tenant Work |
|
Yes |
| Property Taxes |
|
Gross lease |
| Exterior |
|
Masonry |
| Signage |
|
Yes |
| Landscaping |
|
Provided |
| Parking |
|
Provided |
| Internet Access |
|
Available |
| Security |
|
Yes |

|
|

